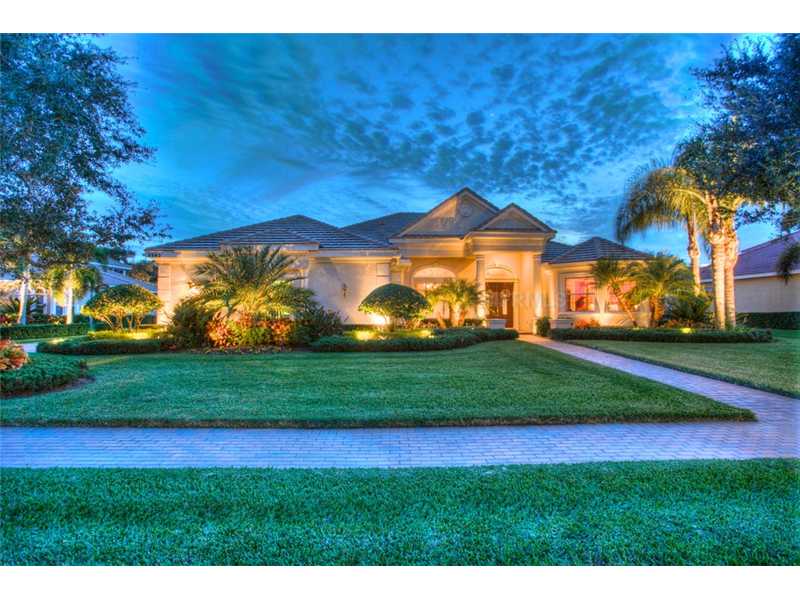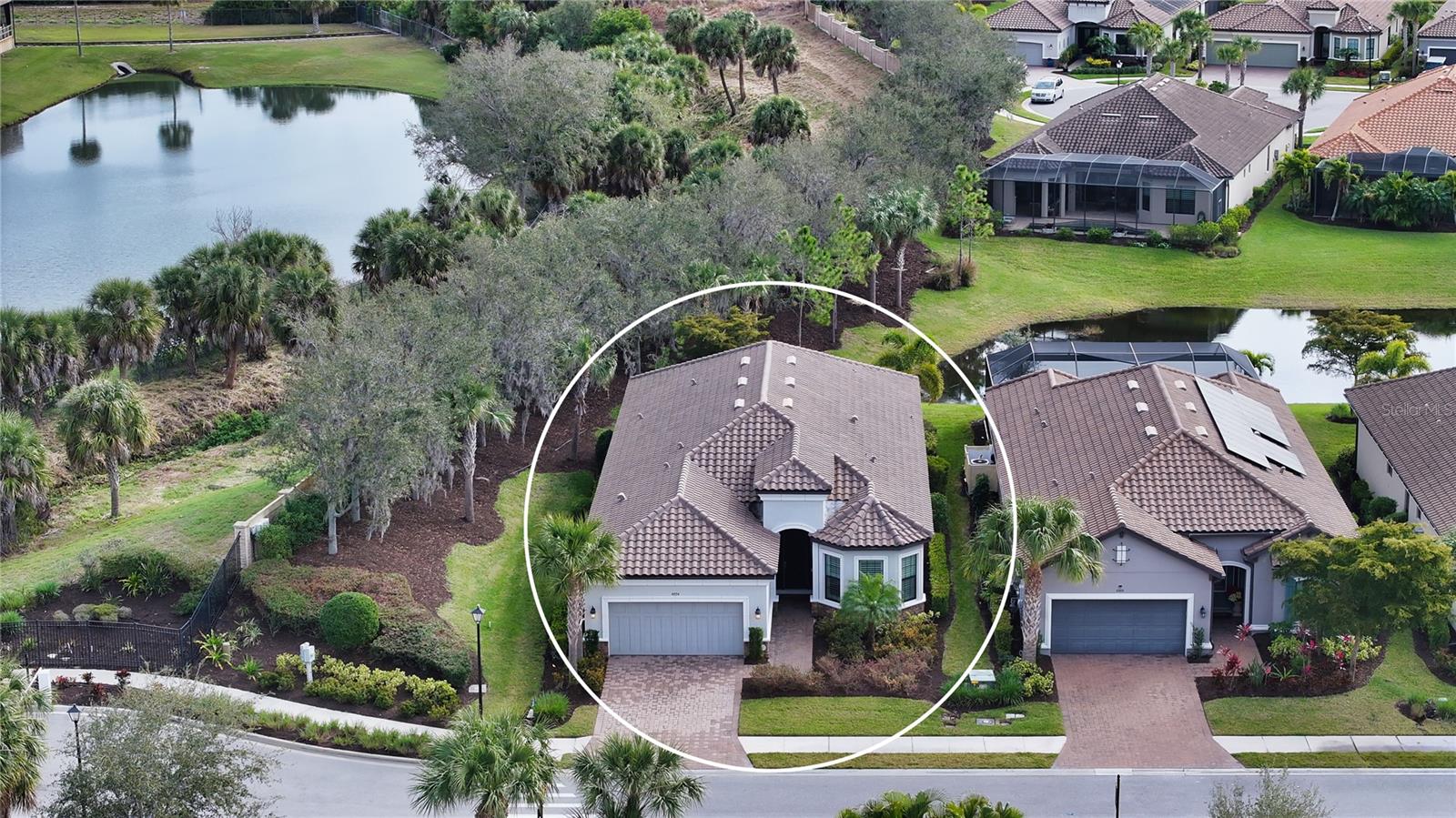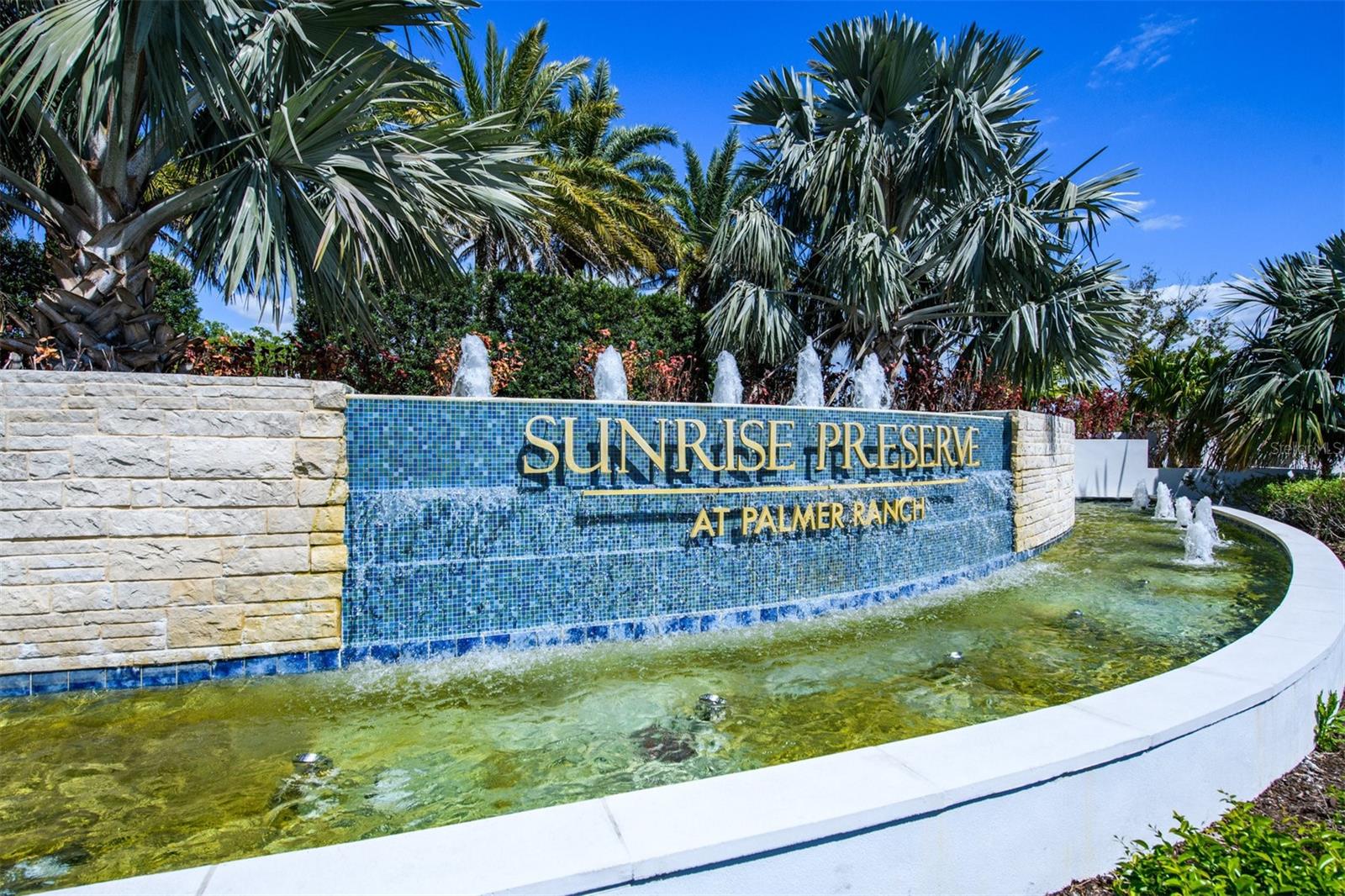- Home
- News
- Popular Property Categories
- Anna Maria Island Real Estate
- Bedroom Communities
- Bradenton Real Estate
- Charlotte Harbor Real Estate
- Downtown Sarasota Condos
- Ellenton Real Estate
- Englewood Real Estate
- Golf Community Real Estate
- Lakewood Ranch Real Estate
- Lido Key Condos
- Longboat Key Real Estate
- Luxury Real Estate
- New Homes for Sale
- Palmer Ranch Real Estate
- Palmetto Real Estate for Sale
- Parrish Real Estate
- Siesta Key Condos
- Siesta Key Homes and Land
- Venice Florida Real Estate
- West of the Trail
- Advanced Search Form
- Featured Listings
- Buyer or Seller?
- Our Company
- Featured Videos
- Login
8982 Rocky Lake Ct , Sarasota, Florida
List Price: $899,000
MLS Number:
A3988089
- Status: Sold
- Sold Date: Jul 14, 2014
- DOM: 192 days
- Square Feet: 3977
- Price / sqft: $226
- Bedrooms: 4
- Baths: 3
- Half Baths: 1
- Pool: Private
- Garage: 3
- City: SARASOTA
- Zip Code: 34238
- Year Built: 2005
- HOA Fee: $2,100
- Payments Due: Annually
Style and grace come to mind when one views this home. Set on a gorgeous preserve lot, this phenomenal home has everything you could ask for. The split plan features the master suite, sitting room and office all encompassing one entire side of the home which makes for great separation from the guest bedrooms and kitchen/family room area. One of the 4 bedrooms has it's own private entrance, perfect for that live in help or in laws. Relax by the heated pool and spa or fire up the grill at your outdoor kitchen for a sumptuous meal. The gourmet kitchen features granite counters, solid wood cabinets, a center island and high end stainless appliances. Upgrades include full house hurricane protection (Lexan Panels), a Kinnetico whole house water filtration system, landscape lighting, Aqualink pool and spa control system and much more, a full list of upgrades is available. Silver Oak's location is fantastic, just minutes to the Interstate, world famous Siesta Key Beach and a short drive to downtown. Life in Silver Oak is grand, and this home is one not to be missed.
Misc Info
Subdivision: Silver Oak Unit 3
Annual Taxes: $8,288
HOA Fee: $2,100
HOA Payments Due: Annually
Lot Size: 1/4 Acre to 21779 Sq. Ft.
Request the MLS data sheet for this property
Sold Information
CDD: $870,000
Sold Price per Sqft: $ 218.76 / sqft
Home Features
Interior: Eating Space In Kitchen, Formal Dining Room Separate, Formal Living Room Separate, Kitchen/Family Room Combo, Master Bedroom Downstairs, Split Bedroom
Kitchen: Breakfast Bar
Appliances: Built-In Oven, Convection Oven, Dishwasher, Disposal, Dryer, Exhaust Fan, Gas Water Heater, Microwave, Oven, Range, Refrigerator
Flooring: Carpet, Ceramic Tile
Master Bath Features: Dual Sinks, Tub with Separate Shower Stall
Fireplace: Gas
Air Conditioning: Central Air
Exterior: Lighting, Outdoor Grill, Outdoor Kitchen, Sliding Doors
Garage Features: Attached
Pool Type: Gunite/Concrete, Heated Pool, Heated Spa, In Ground
Room Dimensions
- Living Room: 18X18
- Dining: 13X13
- Kitchen: 21X18
- Family: 28X18
- Master: 24X15
- Room 2: 14X14
- Room 3: 21X12
- Room 4: 15X12
- Map
- Walk Score
- Street View






















