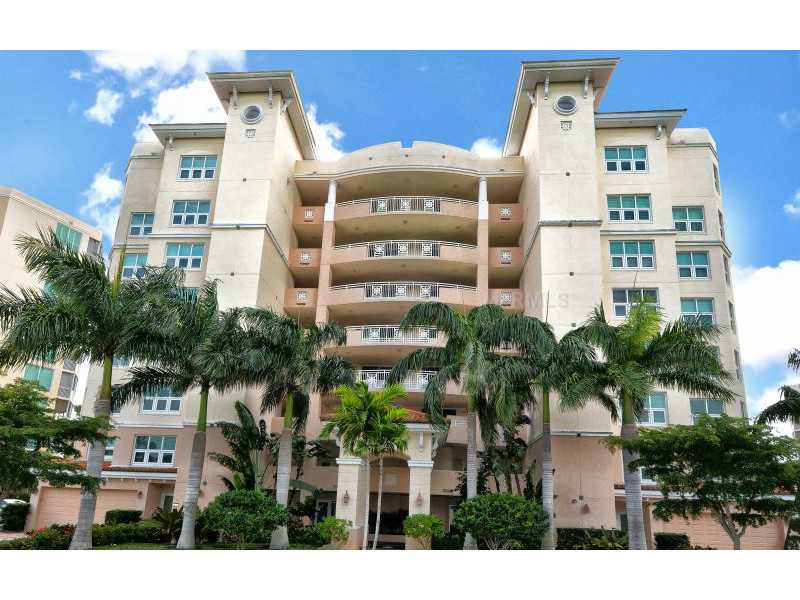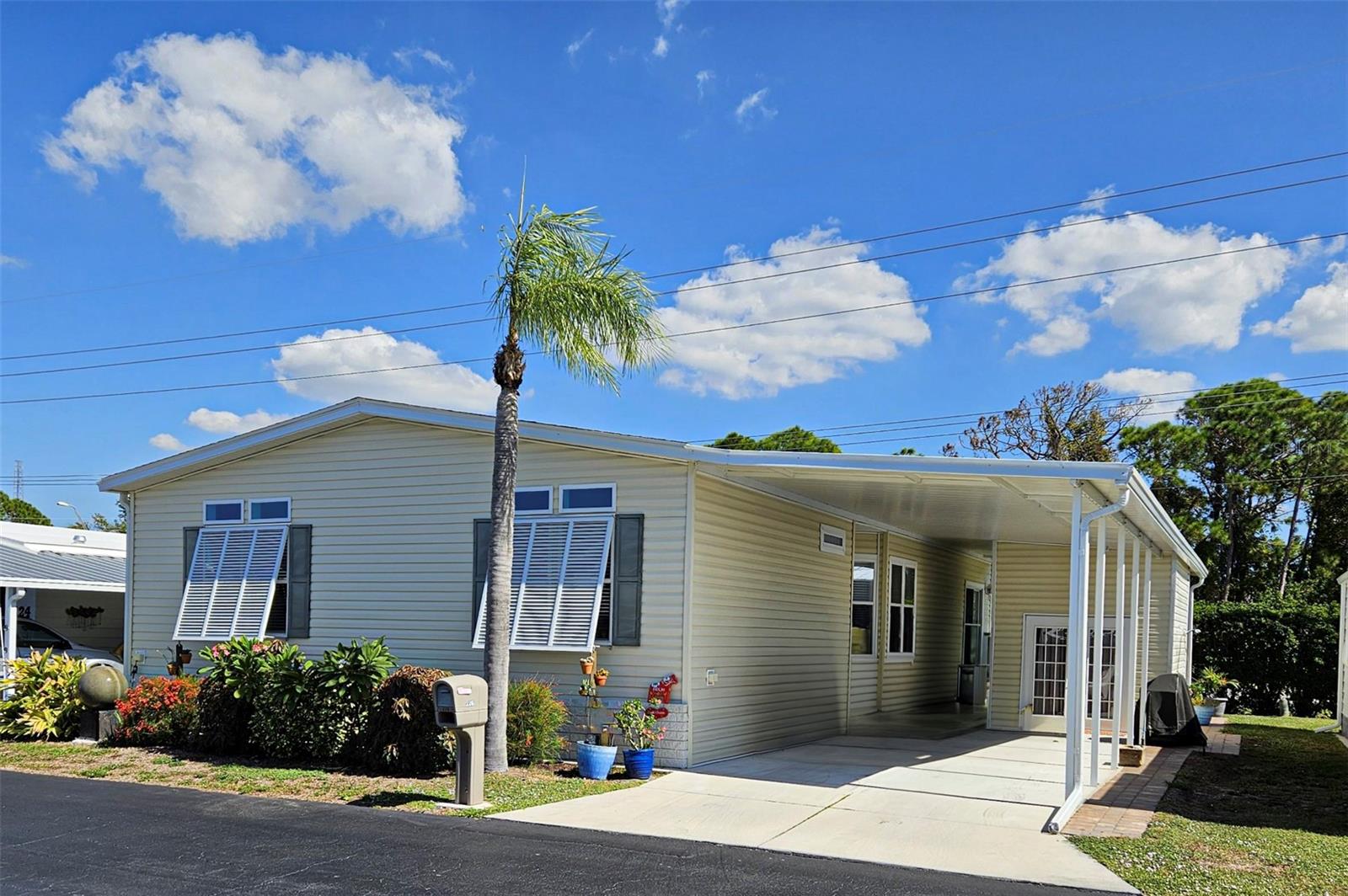- Home
- News
- Popular Property Categories
- Anna Maria Island Real Estate
- Bedroom Communities
- Bradenton Real Estate
- Charlotte Harbor Real Estate
- Downtown Sarasota Condos
- Ellenton Real Estate
- Englewood Real Estate
- Golf Community Real Estate
- Lakewood Ranch Real Estate
- Lido Key Condos
- Longboat Key Real Estate
- Luxury Real Estate
- New Homes for Sale
- Palmer Ranch Real Estate
- Palmetto Real Estate for Sale
- Parrish Real Estate
- Siesta Key Condos
- Siesta Key Homes and Land
- Venice Florida Real Estate
- West of the Trail
- Advanced Search Form
- Featured Listings
- Buyer or Seller?
- Our Company
- Featured Videos
- Login
3621 N Point Rd #402, Osprey, Florida
List Price: $275,000
MLS Number:
A3988065
- Status: Sold
- Sold Date: Oct 15, 2014
- DOM: 329 days
- Square Feet: 2545
- Price / sqft: $108
- Bedrooms: 3
- Baths: 3
- Pool: Community
- Garage: 1
- City: OSPREY
- Zip Code: 34229
- Year Built: 2006
- HOA Fee: $599
- Payments Due: Quarterly
Short Sale news alert Price reduced for immediate sale!! Splendid nature views at Meridian Building V. Beautiful Mediterranean inspired Architecture, bordered by a Preserve in this section of the Oaks Preserve. Natural setting and sunset skies from your terrace are private, quiet and magnificent. Buildings 5 & 6 are the most recently completed buildings. $26K in upgrades includes granite backsplash in kitchen, crown molding in MBR and entry, Porcelain tile in Living room & dining areas. Upgraded carpet. Gorgeous pool area, hot tub all pristinely landscaped. On site fitness center, and walking areas. Private elevator accesses you to an immaculate residence finely appointed and total privacy. Screened lanai to the west and open terrace with quiet landscape view to the east. The best in security and privacy! The Oaks Club amenity package with Equity or Social memberships includes two 18 hole golf courses, tennis courts and excellent cuisine. View the Oaks Club website for information about this unsurpassed world-class club. Inquire to agent regarding additional perk to already owners of the Oaks Club. Membership to the Oaks Club is mandatory, most affordable and truly offers a luxury lifestyle in this beautiful community!
Misc Info
Subdivision: Meridian At The Oaks Preserve
Annual Taxes: $3,678
HOA Fee: $599
HOA Payments Due: Quarterly
Lot Size: Up to 10, 889 Sq. Ft.
Request the MLS data sheet for this property
Sold Information
CDD: $289,000
Sold Price per Sqft: $ 113.56 / sqft
Home Features
Interior: Eating Space In Kitchen, Living Room/Dining Room Combo, Open Floor Plan, Split Bedroom, Volume Ceilings
Kitchen: Closet Pantry, Island, Walk In Pantry
Appliances: Built-In Oven, Convection Oven, Dishwasher, Disposal, Dryer, Electric Water Heater, Microwave, Microwave Hood, Range, Refrigerator
Flooring: Carpet, Ceramic Tile
Master Bath Features: Dual Sinks, Handicapped Accessible, Tub with Separate Shower Stall, Other Specify In Remarks
Air Conditioning: Central Air
Exterior: Irrigation System, Lighting, Sliding Doors, Storage
Garage Features: Assigned, Driveway, Guest, Other, Underground
Pool Type: In Ground, Heated Pool, Heated Spa
Room Dimensions
- Living Room: 17x19
- Dining: 12x21
- Kitchen: 10x13
- Master: 15x16
- Room 2: 14x11
- Room 3: 14x13
Schools
- Elementary: Laurel Nokomis Elementary
- Middle: Laurel Nokomis Middle
- High: Venice Senior High
- Map
- Walk Score
- Street View


























