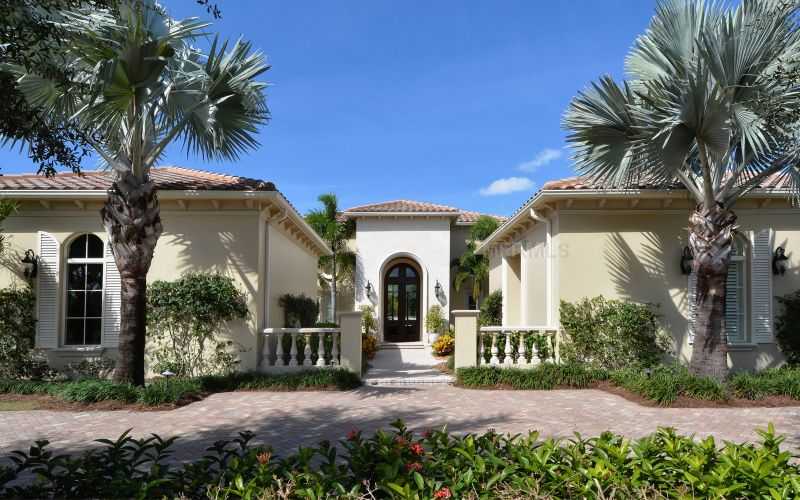- Home
- News
- Popular Property Categories
- Anna Maria Island Real Estate
- Bedroom Communities
- Bradenton Real Estate
- Charlotte Harbor Real Estate
- Downtown Sarasota Condos
- Ellenton Real Estate
- Englewood Real Estate
- Golf Community Real Estate
- Lakewood Ranch Real Estate
- Lido Key Condos
- Longboat Key Real Estate
- Luxury Real Estate
- New Homes for Sale
- Palmer Ranch Real Estate
- Palmetto Real Estate for Sale
- Parrish Real Estate
- Siesta Key Condos
- Siesta Key Homes and Land
- Venice Florida Real Estate
- West of the Trail
- Advanced Search Form
- Featured Listings
- Buyer or Seller?
- Our Company
- Featured Videos
- Login
19455 Beacon Park Pl , Bradenton, Florida
List Price: $1,625,000
MLS Number:
A3987666
- Status: Sold
- Sold Date: May 23, 2014
- DOM: 193 days
- Square Feet: 5236
- Price / sqft: $310
- Bedrooms: 4
- Baths: 5
- Half Baths: 2
- Pool: Private
- Garage: 3
- City: BRADENTON
- Zip Code: 34202
- Year Built: 2007
- HOA Fee: $756
- Payments Due: Quarterly
This 5,236 square foot former model in The Concession is breathtaking and must be seen to be fully appreciated. Upon entry the circular paver driveway invites you in; along with the hidden side entry 3 car garage. Main house has formal living room with stone-surround fireplace for quiet nights of entertaining, oversized formal dining room, spacious gourmet kitchen with large center island which has counter height seating, prep sink, gorgeous cabinetry, kitchen dining with built in banquette seating, Butler's pantry, wine cellar, office with hand-scraped hardwood floors and cabinet built-ins. Master wing is complete with large walk-in closets, morning kitchen and his and her master baths for the ultimate in luxury. In the front courtyard you find a separate casita for the perfect guest get-away with its own private living space and kitchen. This comprehensive home has a Creston system for the most discerning buyer that provides audio, lighting and security at the touch of a button. Surrounded by French doors, this outdoor living is appealing whether you are enjoying the pool, spa or the soothing water features overlooking the natural preserves. Or you may want to take advantage of the outdoor kitchen, dining al fresco or snuggling up to the fireplace...it's definitely a place you will want to spend hours. If you want are looking for a quality home with superior finishes and a functional floor plan...this is it!
Misc Info
Subdivision: Concession Ph I
Annual Taxes: $16,088
HOA Fee: $756
HOA Payments Due: Quarterly
Lot Size: 1/2 Acre to 1 Acre
Request the MLS data sheet for this property
Sold Information
CDD: $1,500,000
Sold Price per Sqft: $ 286.48 / sqft
Home Features
Interior: Eating Space In Kitchen, Formal Living Room Separate, Kitchen/Family Room Combo, Master Bedroom Downstairs, Split Bedroom, Volume Ceilings
Kitchen: Breakfast Bar, Island, Pantry
Appliances: Built-In Oven, Dishwasher, Disposal, Dryer, Electric Water Heater, Microwave, Other, Range Hood, Refrigerator, Tankless Water Heater, Washer, Water Softener Owned
Flooring: Carpet, Ceramic Tile, Marble, Wood
Master Bath Features: Bath w Spa/Hydro Massage Tub, Dual Sinks, Tub with Separate Shower Stall
Fireplace: Gas, Living Room, Other
Air Conditioning: Central Air, Zoned
Exterior: French Doors, Irrigation System, Outdoor Grill, Outdoor Kitchen, Rain Gutters
Garage Features: Circular Driveway, Driveway, Garage Door Opener, Garage Faces Rear, Garage Faces Side, Parking Pad
Pool Type: Heated Pool, Heated Spa, In Ground, Other Water Feature
Room Dimensions
- Living Room: 25x18
- Dining: 18x16
- Kitchen: 19x18
- Family: 19x17
- Master: 20x18
- Room 2: 14x11
- Room 3: 14x11
Schools
- Elementary: Robert E Willis Elementar
- Middle: Nolan Middle
- High: Lakewood Ranch High
- Map
- Walk Score
- Street View

























