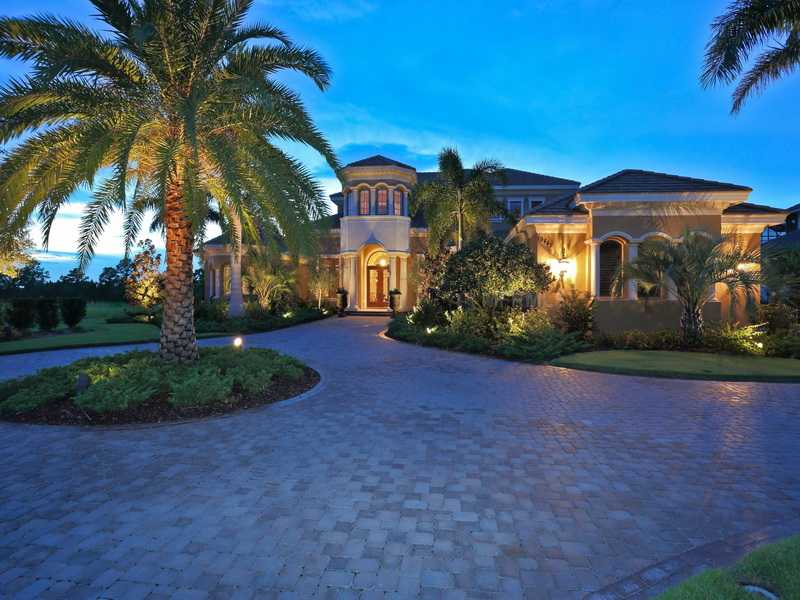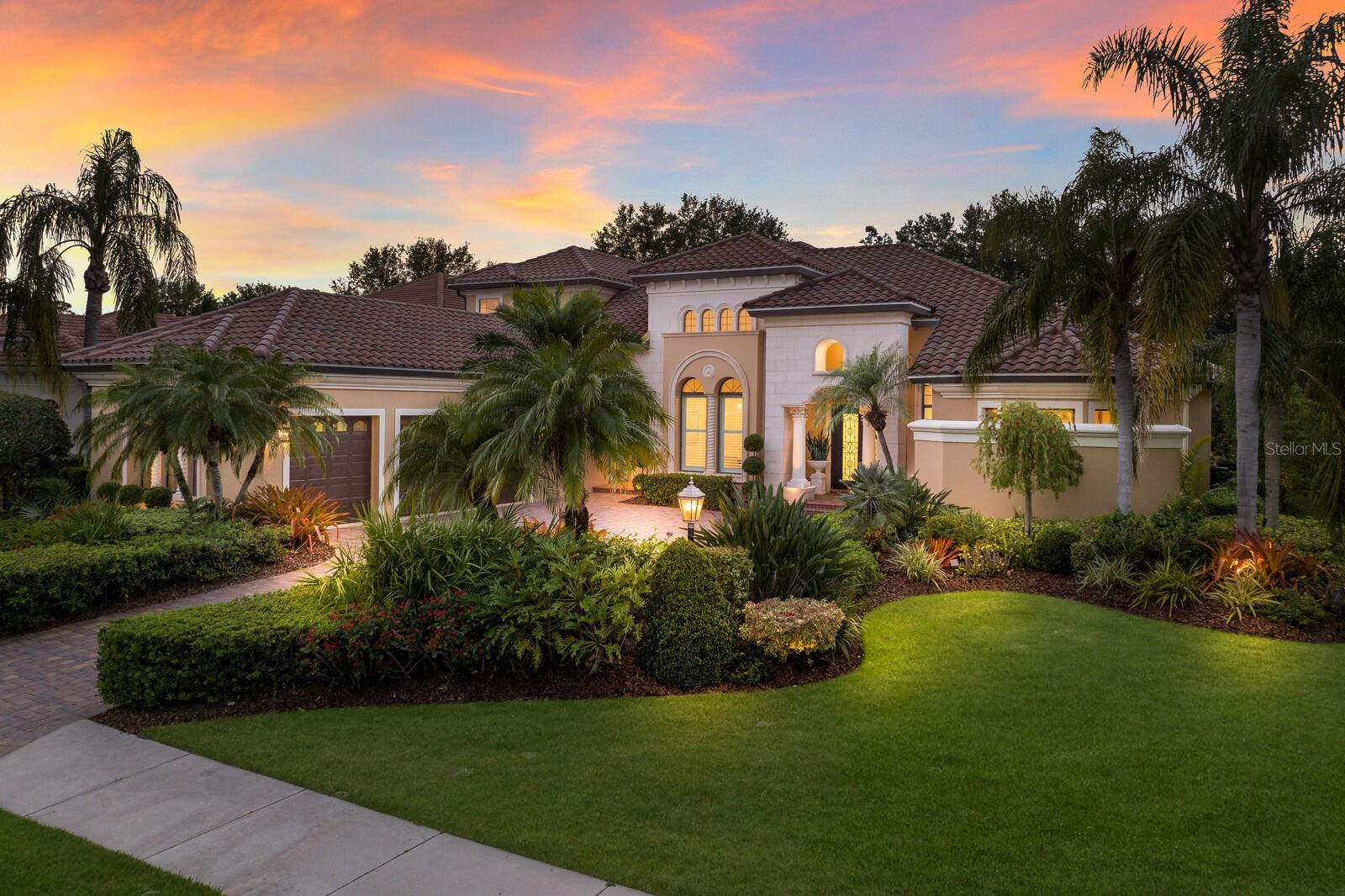- Home
- News
- Popular Property Categories
- Anna Maria Island Real Estate
- Bedroom Communities
- Bradenton Real Estate
- Charlotte Harbor Real Estate
- Downtown Sarasota Condos
- Ellenton Real Estate
- Englewood Real Estate
- Golf Community Real Estate
- Lakewood Ranch Real Estate
- Lido Key Condos
- Longboat Key Real Estate
- Luxury Real Estate
- New Homes for Sale
- Palmer Ranch Real Estate
- Palmetto Real Estate for Sale
- Parrish Real Estate
- Siesta Key Condos
- Siesta Key Homes and Land
- Venice Florida Real Estate
- West of the Trail
- Advanced Search Form
- Featured Listings
- Buyer or Seller?
- Our Company
- Featured Videos
- Login
19445 Ganton Ave , Bradenton, Florida
List Price: $2,095,000
MLS Number:
A3987001
- Status: Sold
- Sold Date: May 16, 2014
- DOM: 170 days
- Square Feet: 6578
- Price / sqft: $318
- Bedrooms: 5
- Baths: 5
- Half Baths: 1
- Pool: Private
- Garage: 4
- City: BRADENTON
- Zip Code: 34202
- Year Built: 2007
- HOA Fee: $2,960
- Payments Due: Annually
Pruett built former designer showcase model. Owner has added new electronics and new exterior & interior paint. Custom cabinetry added to owners study and along grand staircase. System 4 controls for sound & security cameras. the two story Grande Room has a cast coral stone fireplace, floor to ceiling bay window and a stunning oak curved staircase. Your own elevator, home theater, four car side load garage and innovative air filtering and lighting systems. 5th bedroom currently being used as exercise/fitness area with adjoining bathroom featuring steam shower. Custom pool & resort like spa plus outdoor kitchen overlook lake & preserve beyond. Both upstairs and outdoor verandas offer gas fireplaces & cast corral surrounds. Home has insulated & tinted Anderson windows. Beautifully landscaped & maintained setting in this gated golf community.
Misc Info
Subdivision: Concession Ph I
Annual Taxes: $17,605
HOA Fee: $2,960
HOA Payments Due: Annually
Water View: Lake
Lot Size: 1/2 Acre to 1 Acre
Request the MLS data sheet for this property
Sold Information
CDD: $2,050,000
Sold Price per Sqft: $ 311.64 / sqft
Home Features
Kitchen: Walk In Pantry, Island
Appliances: Bar Fridge, Built-In Oven, Convection Oven, Dishwasher, Disposal, Double Oven, Dryer, Gas Water Heater, Indoor Grill, Microwave, Refrigerator, Washer, Wine Refrigerator
Flooring: Carpet, Marble
Master Bath Features: Bidet, Dual Sinks, Garden Bath
Fireplace: Gas, Living Room, Other
Air Conditioning: Zoned
Exterior: Balcony, Irrigation System, Lighting, Outdoor Kitchen
Garage Features: Circular Driveway, Garage Door Opener, Guest
Room Dimensions
- Living Room: 22x22
- Dining: 14x13
- Kitchen: 12x14
- Family: 21x17
- Master: 25x14
Schools
- Elementary: Robert E Willis Elementar
- Middle: Nolan Middle
- High: Lakewood Ranch High
- Map
- Walk Score
- Street View











