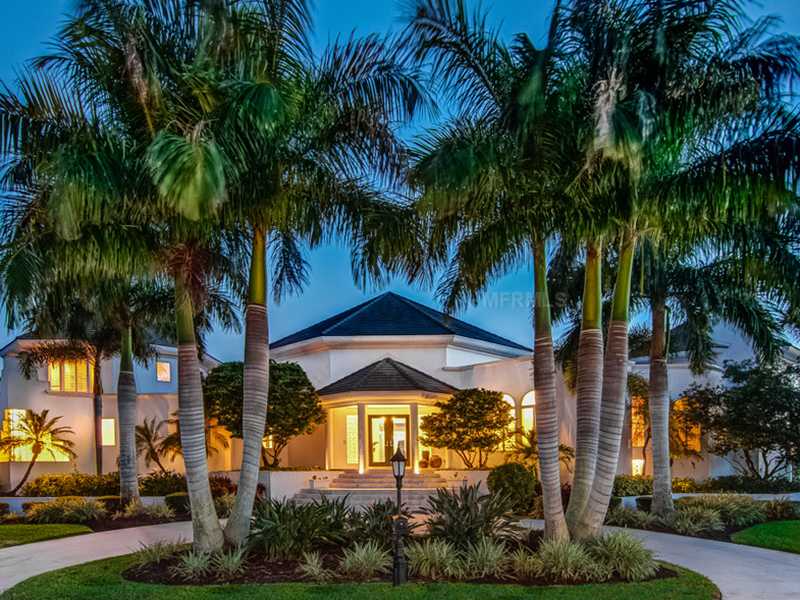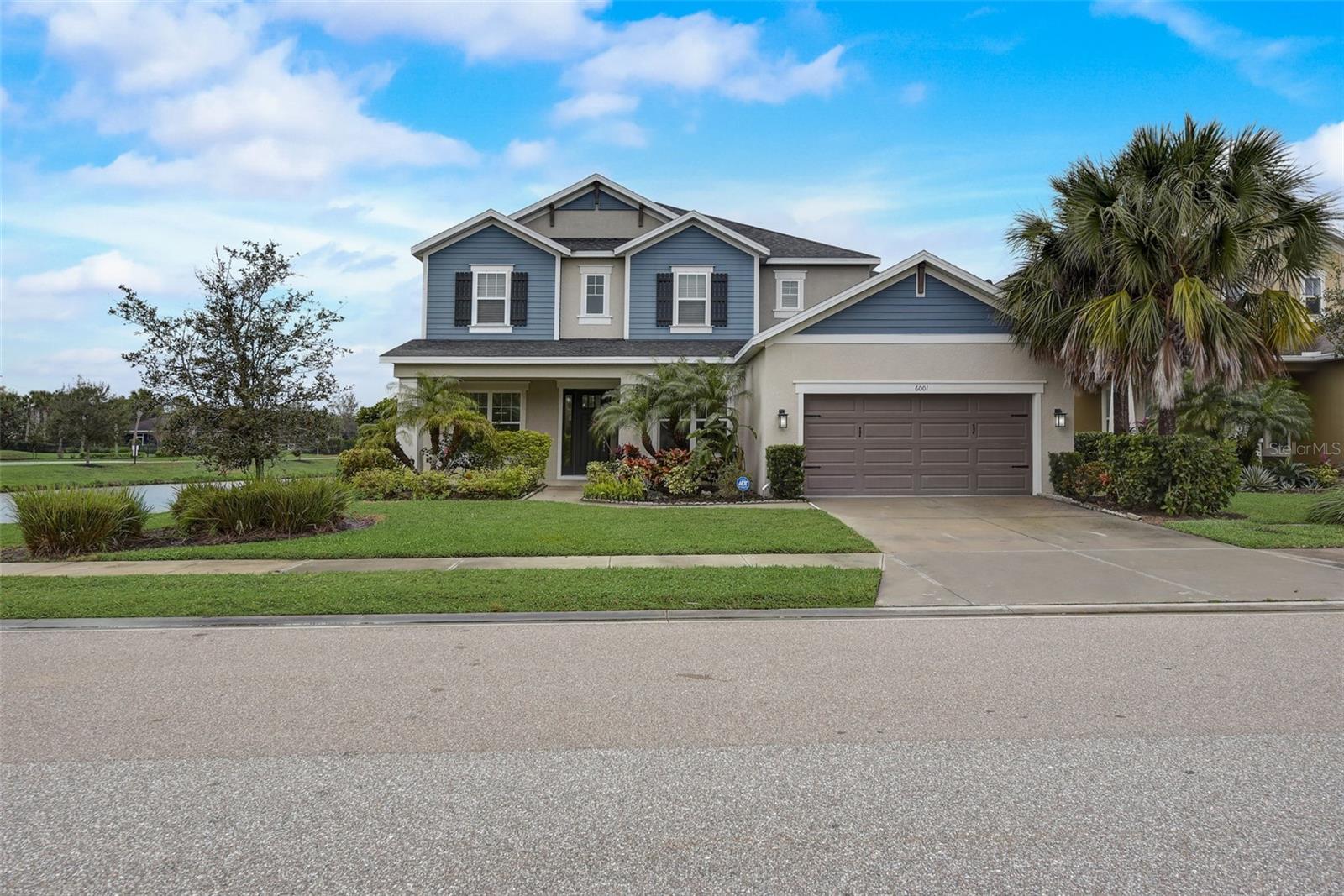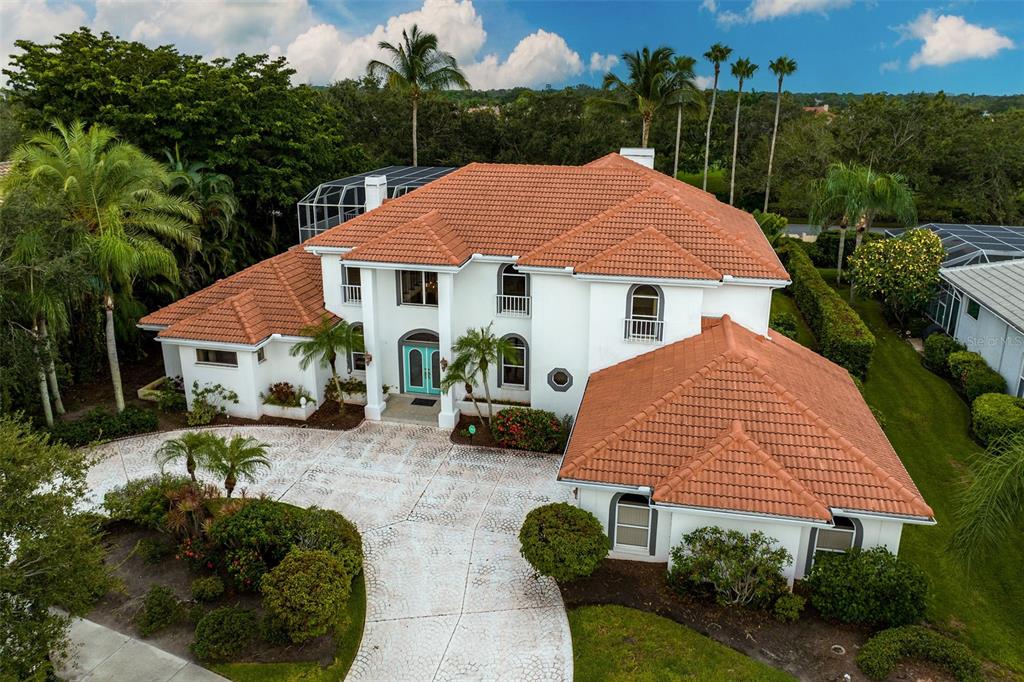- Home
- News
- Popular Property Categories
- Anna Maria Island Real Estate
- Bedroom Communities
- Bradenton Real Estate
- Charlotte Harbor Real Estate
- Downtown Sarasota Condos
- Ellenton Real Estate
- Englewood Real Estate
- Golf Community Real Estate
- Lakewood Ranch Real Estate
- Lido Key Condos
- Longboat Key Real Estate
- Luxury Real Estate
- New Homes for Sale
- Palmer Ranch Real Estate
- Palmetto Real Estate for Sale
- Parrish Real Estate
- Siesta Key Condos
- Siesta Key Homes and Land
- Venice Florida Real Estate
- West of the Trail
- Advanced Search Form
- Featured Listings
- Buyer or Seller?
- Our Company
- Featured Videos
- Login
3944 Losillias Dr , Sarasota, Florida
List Price: $1,350,000
MLS Number:
A3986668
- Status: Sold
- Sold Date: Oct 01, 2014
- DOM: 269 days
- Square Feet: 5428
- Price / sqft: $249
- Bedrooms: 4
- Baths: 4
- Half Baths: 1
- Pool: Private
- Garage: 2
- City: SARASOTA
- Zip Code: 34238
- Year Built: 1989
- HOA Fee: $2,670
- Payments Due: Annually
Many regard this magazine worthy contemporary home as the pinnacle property in Prestancia. It's big personality and looming presence is on over 186' of the golf course between the 2nd hole & the 3rd tee with forever views of the lakes & greens. Resort style living with multi-level 6,400 sq. ft. of screened outdoor pool & terraced decking creating multiple viewing & entertainment venues. This unique space is like no other. Entering the home through double glass doors, architectural elements & 24 ft. ceilings with a wall of glass & French doors offers extensive views of the golf course & lake. Features include volume ceilings, marble floors, a bar, separate dining room, remodeled kitchen with beautiful wood cabinetry, stainless appliances & dramatic flooring and counters & informal dining. The family room has a floor to ceiling coral stone gas fireplace & a handsome built in entertainment center. The office is located adjacent to the master bedroom suite. The master suite has all windows onto the view & a dramatic built in bed with side tables & pop up TV cabinet. Very large walk-in master closet with built-ins. Upstairs houses a TV/den area & two bedroom suites with fabulous views. All major rooms open onto the deck. A bonus room with kitchenette & bath is downstairs creating a potential 4th bedroom. Perfect your golf game with your own private putting green. Circular drive & additional parking easily services 8-10 cars. Oversized 2 car garage will hold an abundance of toys. This is a dream home.
Misc Info
Subdivision: Prestancia
Annual Taxes: $10,907
HOA Fee: $2,670
HOA Payments Due: Annually
Water View: Lake
Lot Size: 1/2 Acre to 1 Acre
Request the MLS data sheet for this property
Sold Information
CDD: $1,260,000
Sold Price per Sqft: $ 232.13 / sqft
Home Features
Interior: Breakfast Room Separate, Formal Dining Room Separate, Formal Living Room Separate, Master Bedroom Downstairs, Open Floor Plan, Split Bedroom, Volume Ceilings
Kitchen: Breakfast Bar, Walk In Pantry
Appliances: Built-In Oven, Convection Oven, Dishwasher, Disposal, Dryer, Electric Water Heater, Microwave, Range, Refrigerator, Washer
Flooring: Brick, Carpet, Ceramic Tile, Marble, Slate
Master Bath Features: Bath w Spa/Hydro Massage Tub, Bidet, Dual Sinks, Tub with Separate Shower Stall
Fireplace: Gas, Family Room
Air Conditioning: Central Air, Zoned
Exterior: Balcony, French Doors, Irrigation System, Lighting, Outdoor Kitchen, Outdoor Shower, Rain Gutters
Garage Features: Driveway, Garage Door Opener, Garage Faces Rear, Garage Faces Side, Golf Cart Parking, Secured
Pool Type: Heated Pool, Heated Spa, Salt Water, Screen Enclosure, Spa
Room Dimensions
- Living Room: 26x20
- Dining: 15x13
- Kitchen: 16x14
- Dinette: 13x12
- Family: 22x22
- Master: 26x18
- Room 2: 13x13
- Room 3: 13x13
- Room 4: 12x12
- Bonus Room: 14x10
- Map
- Walk Score
- Street View



























