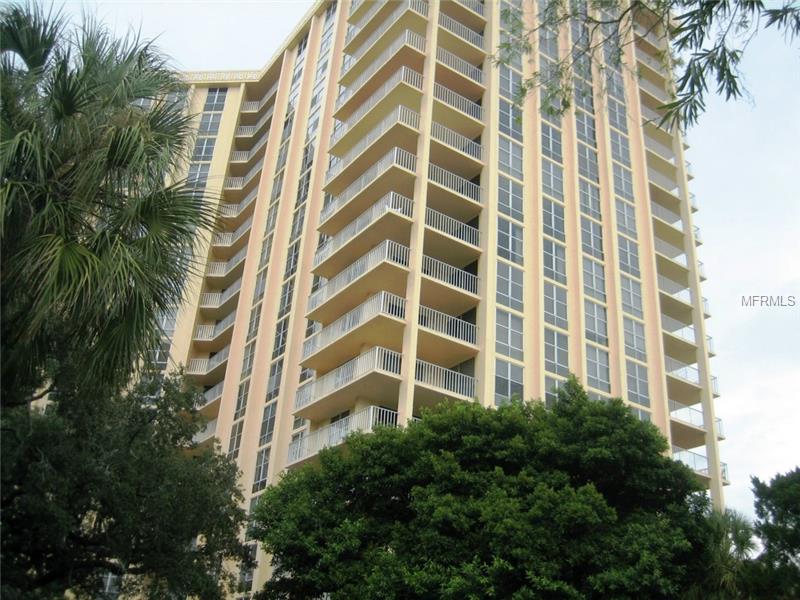- Home
- News
- Popular Property Categories
- Anna Maria Island Real Estate
- Bedroom Communities
- Bradenton Real Estate
- Charlotte Harbor Real Estate
- Downtown Sarasota Condos
- Ellenton Real Estate
- Englewood Real Estate
- Golf Community Real Estate
- Lakewood Ranch Real Estate
- Lido Key Condos
- Longboat Key Real Estate
- Luxury Real Estate
- New Homes for Sale
- Palmer Ranch Real Estate
- Palmetto Real Estate for Sale
- Parrish Real Estate
- Siesta Key Condos
- Siesta Key Homes and Land
- Venice Florida Real Estate
- West of the Trail
- Advanced Search Form
- Featured Listings
- Buyer or Seller?
- Our Company
- Featured Videos
- Login
1111 N Gulfstream Ave #8e, Sarasota, Florida
List Price: $495,000
MLS Number:
A3985390
- Status: Sold
- Sold Date: Sep 17, 2014
- DOM: 315 days
- Square Feet: 1575
- Price / sqft: $314
- Bedrooms: 2
- Baths: 2
- Pool: Community
- Garage: 1
- City: SARASOTA
- Zip Code: 34236
- Year Built: 1974
8th floor 2BR/2BA with views of the bay! This charmer has updated kitchen and baths with tasteful granite counters and coordinating wood cabinetry. The breakfast bar provides added seating and convenience to the kitchen. A foyer entry welcomes you intothis unit with split bedrooms, living room, dining room and den or family room. Floor-to-ceiling windows in both bedrooms open those spaces to the sunshine and blue skies. Access to the balcony from both the den and living rooms gives you an opportunityto arrange gathering areas for entertaining family and friends. Enjoy a spectacular panoramic view of the bay, bridge and Golden Gate. This is Sarasota living at its finest! One Watergate offers a grand entrance lobby, a heated pool, tennis, fitness and social rooms. With a secure entrance and office manager, your privacy is respected. The location is ideal within minutes of all downtown amenities including dining, entertainment and shopping. St. Armands Circle and Lido Beach are just over the bridgeand provide additional shops and restaurants to explore and enjoy-not to mention the beautiful beach and gulf waters! Be at the heart of it all!
Misc Info
Subdivision: One Watergate
Annual Taxes: $5,273
Water View: Bay/Harbor - Partial
Lot Size: Up to 10, 889 Sq. Ft.
Request the MLS data sheet for this property
Sold Information
CDD: $465,000
Sold Price per Sqft: $ 295.24 / sqft
Home Features
Interior: Formal Dining Room Separate, Formal Living Room Separate, Kitchen/Family Room Combo, Split Bedroom
Kitchen: Breakfast Bar
Appliances: Dishwasher, Disposal, Microwave, Range, Refrigerator
Flooring: Carpet, Ceramic Tile
Master Bath Features: Tub With Shower
Air Conditioning: Central Air
Exterior: Balcony
Garage Features: Assigned, Circular Driveway, Guest, Secured
Pool Type: Heated Pool, In Ground
Room Dimensions
- Living Room: 20x13
- Dining: 11x09
- Kitchen: 10x07
- Master: 16x13
- Room 2: 14x13
- Map
- Walk Score
- Street View



















