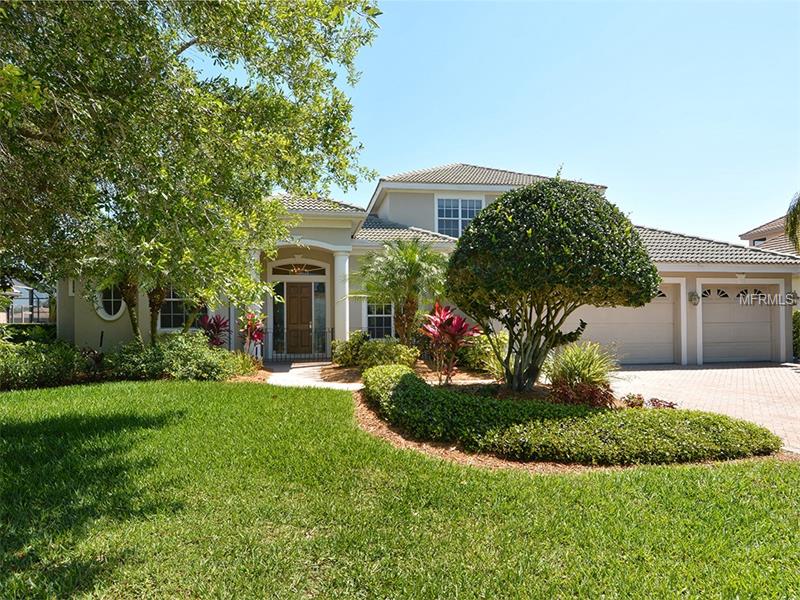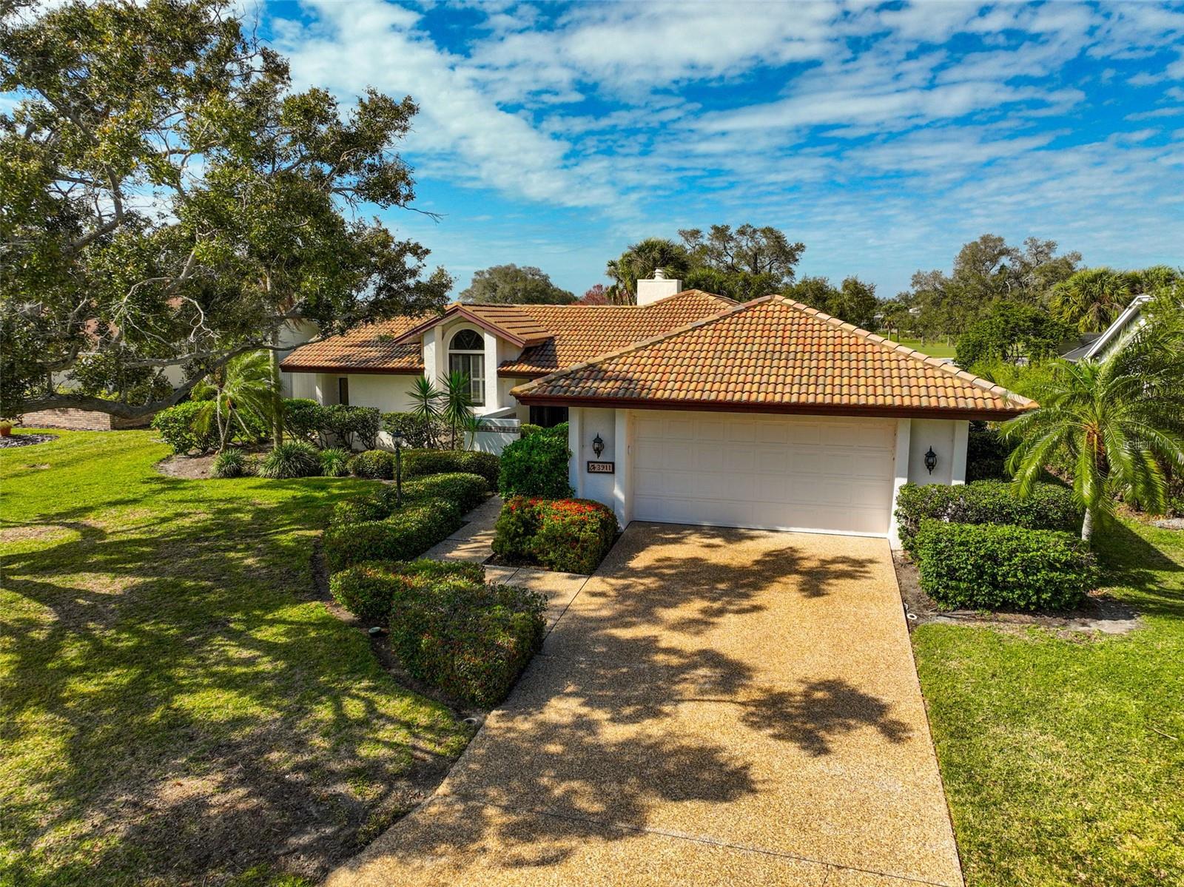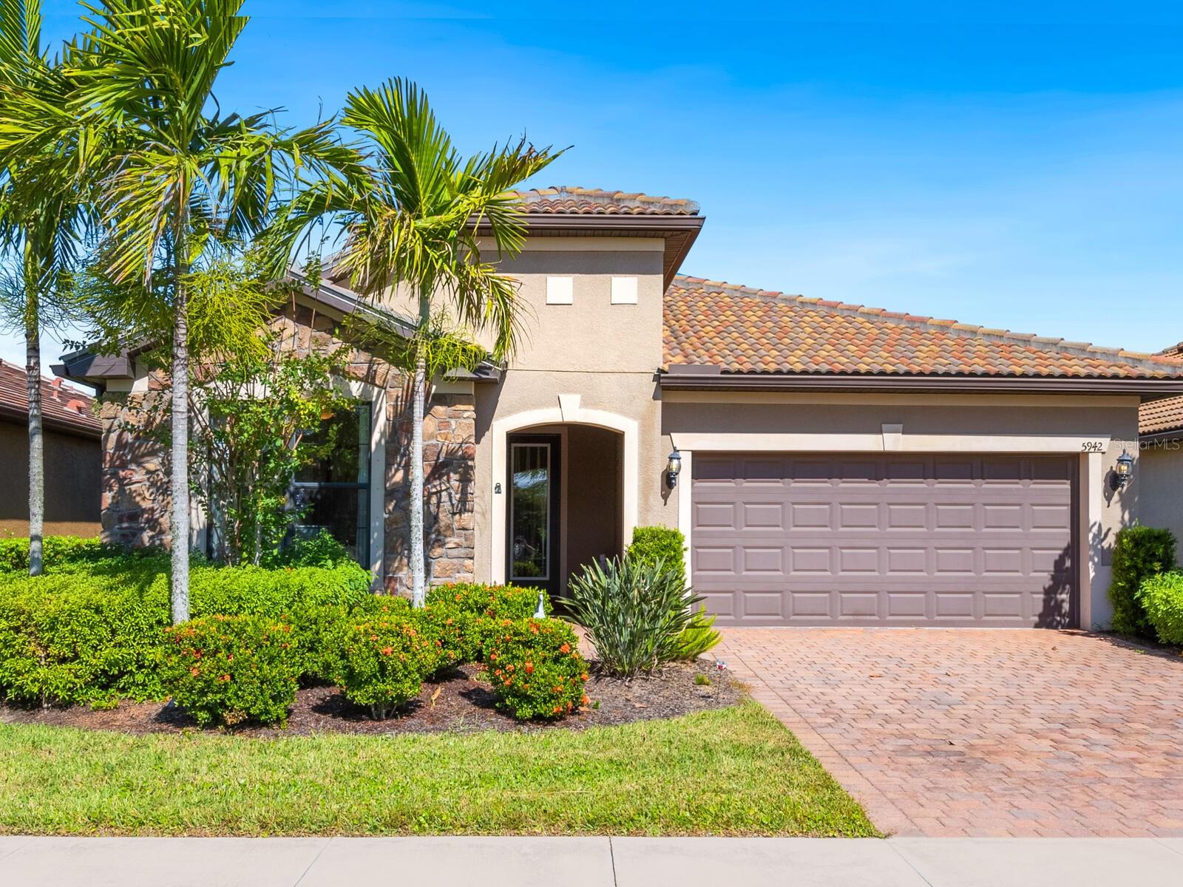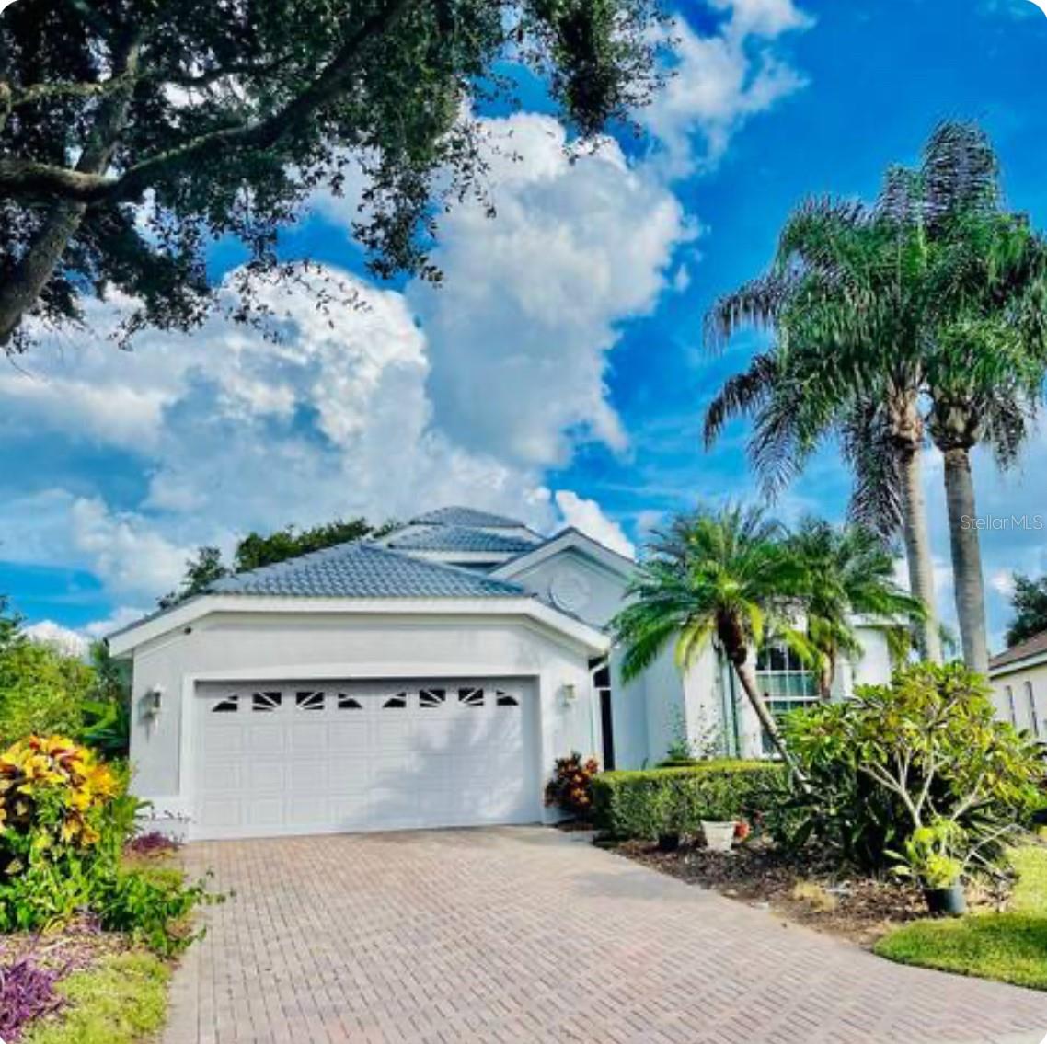- Home
- News
- Popular Property Categories
- Anna Maria Island Real Estate
- Bedroom Communities
- Bradenton Real Estate
- Charlotte Harbor Real Estate
- Downtown Sarasota Condos
- Ellenton Real Estate
- Englewood Real Estate
- Golf Community Real Estate
- Lakewood Ranch Real Estate
- Lido Key Condos
- Longboat Key Real Estate
- Luxury Real Estate
- New Homes for Sale
- Palmer Ranch Real Estate
- Palmetto Real Estate for Sale
- Parrish Real Estate
- Siesta Key Condos
- Siesta Key Homes and Land
- Venice Florida Real Estate
- West of the Trail
- Advanced Search Form
- Featured Listings
- Buyer or Seller?
- Our Company
- Featured Videos
- Login
8965 Wildlife Loop , Sarasota, Florida
List Price: $649,000
MLS Number:
A3981099
- Status: Sold
- Sold Date: Jul 27, 2015
- DOM: 719 days
- Square Feet: 3583
- Price / sqft: $181
- Bedrooms: 4
- Baths: 3
- Pool: Private
- Garage: 3
- City: SARASOTA
- Zip Code: 34238
- Year Built: 2001
- HOA Fee: $2,275
- Payments Due: Annually
Wonderful Lakefront Estate Home in Silver Oak. A custom built Todd Johnson Home with newly Resurfaced Pool! One of Sarasota's most sought-after neighborhoods. This home boasts four bedrooms, den, formal living and dining room, family room, separate game room and additional media room that could easily be a second den. Large pool and expansive deck for enjoying all the Florida outdoors and the lovely lake views. In addition, the home has a three-car garage. Entertaining throughout for friends and family. The gated neighborhood of Silver Oak is located near the Legacy bike trail, shopping, movie theater, restaurants, and is a short drive to Siesta Key Beach. Only minutes to an I-75 exit for work, a trip to Tampa or the theme parks.
Misc Info
Subdivision: Silver Oak Unit 2a
Annual Taxes: $8,053
HOA Fee: $2,275
HOA Payments Due: Annually
Water View: Lake, Pond
Water Access: Lake, Pond
Lot Size: 1/4 Acre to 21779 Sq. Ft.
Request the MLS data sheet for this property
Sold Information
CDD: $600,000
Sold Price per Sqft: $ 167.46 / sqft
Home Features
Interior: Formal Dining Room Separate, Formal Living Room Separate, Kitchen/Family Room Combo, Master Bedroom Downstairs, Split Bedroom, Volume Ceilings
Appliances: Built-In Oven, Dishwasher, Disposal, Dryer, Electric Water Heater, Microwave, Range, Range Hood, Refrigerator, Washer
Flooring: Carpet, Ceramic Tile
Master Bath Features: Bath w Spa/Hydro Massage Tub, Dual Sinks
Air Conditioning: Central Air
Exterior: Sliding Doors
Garage Features: Attached
Pool Type: Gunite/Concrete, In Ground, Screen Enclosure
Room Dimensions
- Living Room: 13x13
- Dining: 11x12
- Kitchen: 14x12
- Great Room: 20x14
- Family: 14x16
- Master: 18x12
- Room 2: 12x11
- Room 3: 13x12
- Room 4: 12x12
- Bonus Room: 13x11
- Map
- Walk Score
- Street View




























