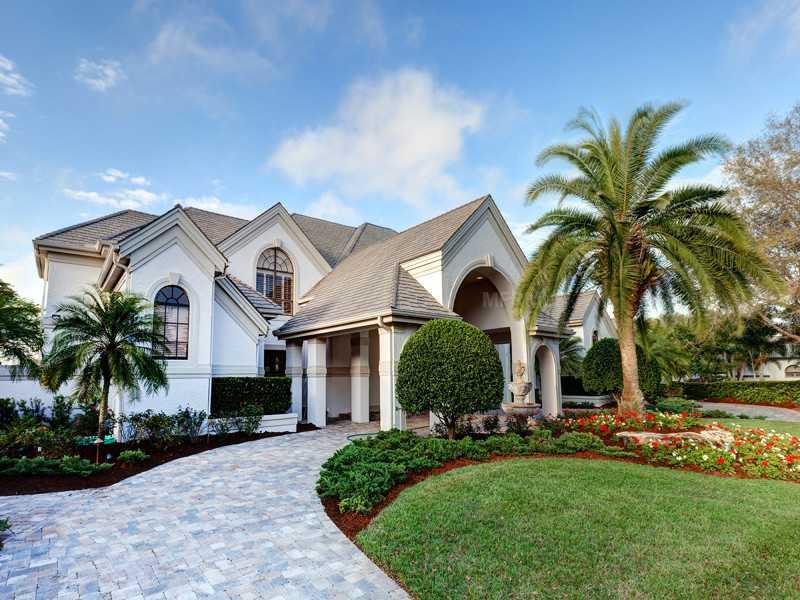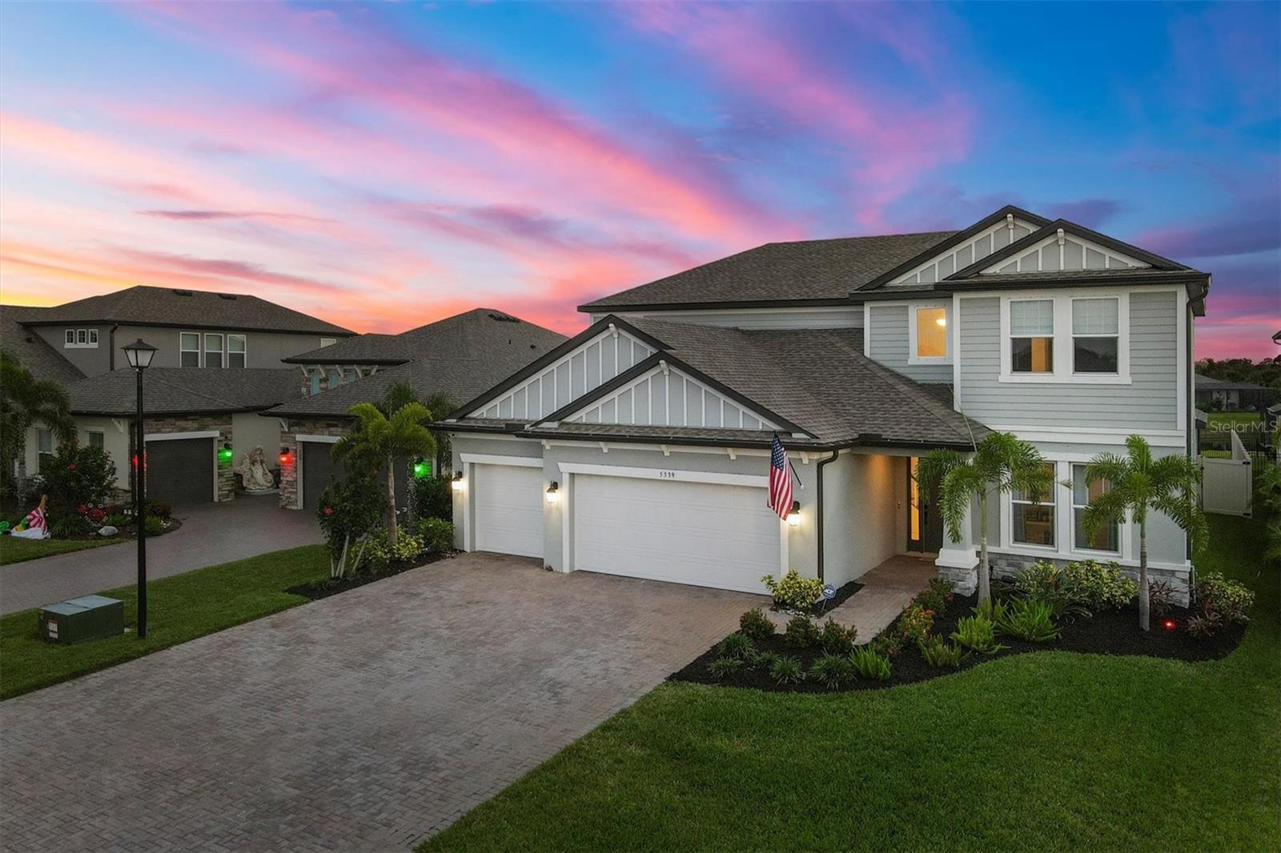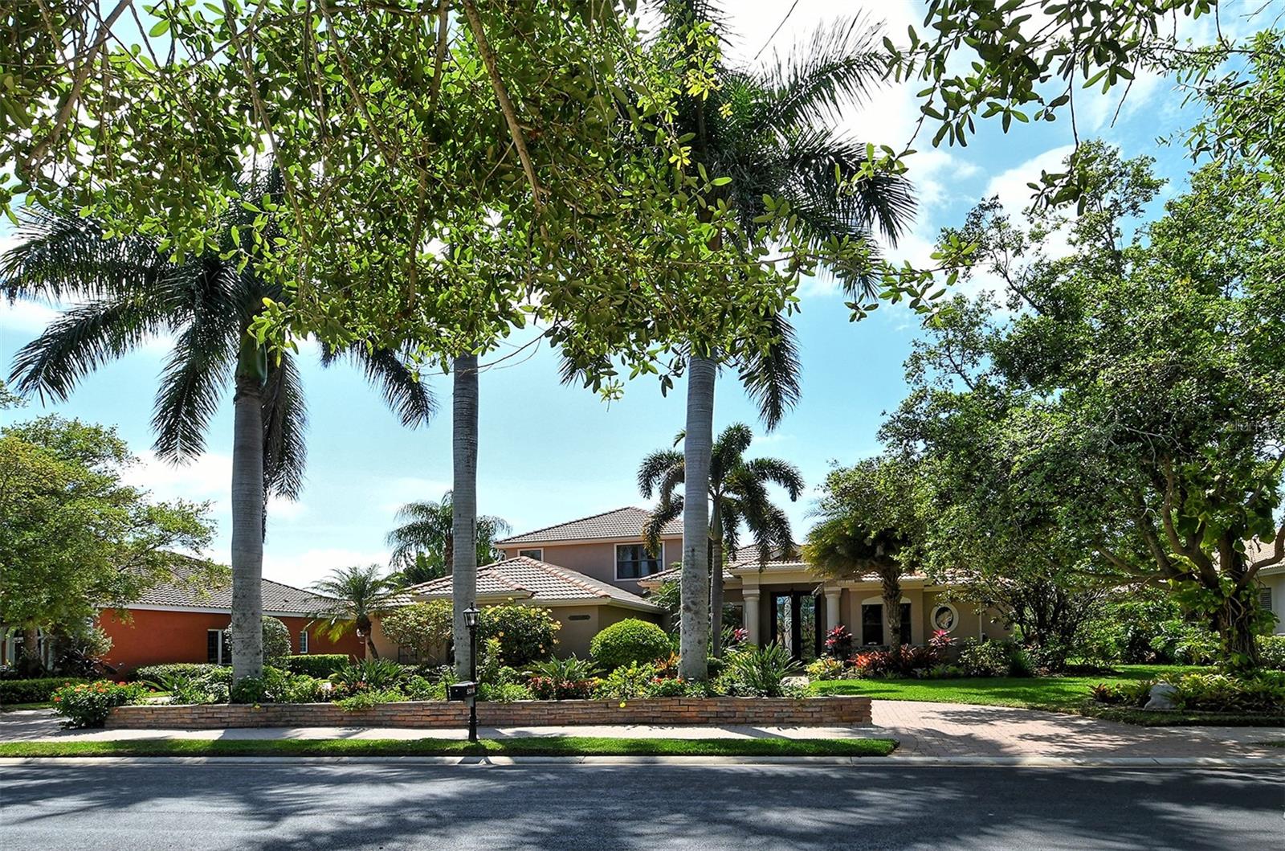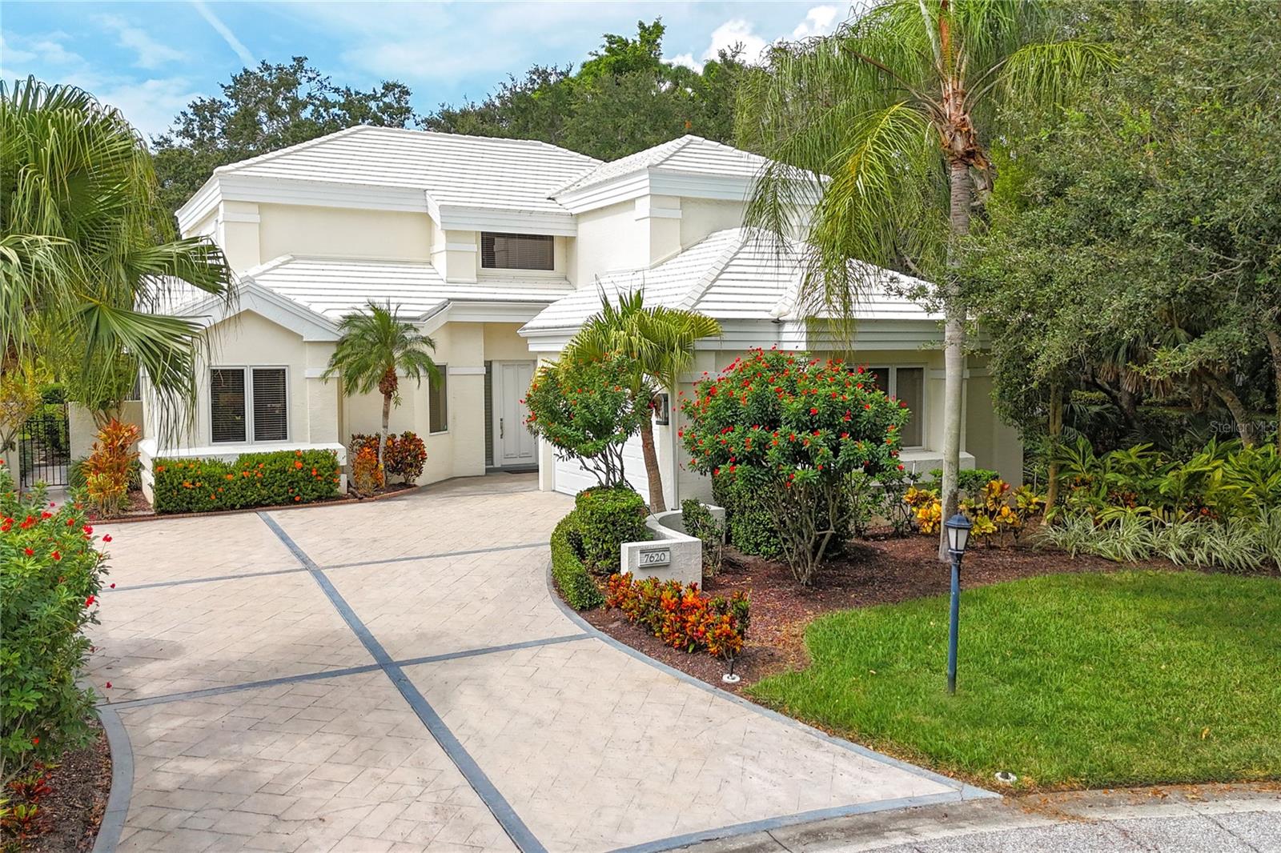- Home
- News
- Popular Property Categories
- Anna Maria Island Real Estate
- Bedroom Communities
- Bradenton Real Estate
- Charlotte Harbor Real Estate
- Downtown Sarasota Condos
- Ellenton Real Estate
- Englewood Real Estate
- Golf Community Real Estate
- Lakewood Ranch Real Estate
- Lido Key Condos
- Longboat Key Real Estate
- Luxury Real Estate
- New Homes for Sale
- Palmer Ranch Real Estate
- Palmetto Real Estate for Sale
- Parrish Real Estate
- Siesta Key Condos
- Siesta Key Homes and Land
- Venice Florida Real Estate
- West of the Trail
- Advanced Search Form
- Featured Listings
- Buyer or Seller?
- Our Company
- Featured Videos
- Login
4021 Las Palmas Way , Sarasota, Florida
List Price: $1,295,000
MLS Number:
A3973542
- Status: Sold
- Sold Date: Aug 22, 2014
- DOM: 495 days
- Square Feet: 6444
- Price / sqft: $201
- Bedrooms: 5
- Baths: 7
- Half Baths: 1
- Pool: Private
- Garage: 2
- City: SARASOTA
- Zip Code: 34238
- Year Built: 1989
- HOA Fee: $2,670
- Payments Due: Annually
Experience the grandeur of this renovated custom home located in The Estates section of Prestancia. Opulent scale and meticulous detail flow throughout this residence and are perfectly balanced with the exceptional golf course and lakefront vistas that permeate the interior. Oak wood floors, rich millwork detailing, custom built-in cabinetry and expansive windows and sliding glass doors create a warm and inviting atmosphere. The gathering side of the house features new chiseled edge travertine stone flooring set in an intricate ashlar pattern, while the chef's kitchen showcases custom painted cabinetry, contrasting central island, exotic granite and professional grade appliances. Creating a pivotal household hub just off the kitchen is a newly renovated utility room, craft/office center with private bath (6th bedroom), and access to both the quaint side courtyard and functional front motor court. The first floor is also home to the spacious master suite with sitting area and expertly finished walk-in closet. The lavish master bath showcases a Kohler suite of products, large roman shower and alluring freestanding tub. This sprawling residence comes complete with four suites each with en-suite baths, an office or game room, an exercise room, exterior pool bath, formal powder bath and abundant storage. Expansive open pavered patios as well as the screened pool and spa area bring all the focal points of the home together and boast some of Prestancia's best views. Garage and covered parking for 4 cars.
Misc Info
Subdivision: Prestancia
Annual Taxes: $10,936
HOA Fee: $2,670
HOA Payments Due: Annually
Water View: Lake
Lot Size: 1/4 Acre to 21779 Sq. Ft.
Request the MLS data sheet for this property
Sold Information
CDD: $1,200,000
Sold Price per Sqft: $ 186.22 / sqft
Home Features
Interior: Breakfast Room Separate, Eating Space In Kitchen, Formal Dining Room Separate, Formal Living Room Separate, Kitchen/Family Room Combo, Master Bedroom Downstairs, Split Bedroom
Kitchen: Island, Pantry
Appliances: Bar Fridge, Built-In Oven, Convection Oven, Dishwasher, Disposal, Dryer, Exhaust Fan, Freezer, Microwave, Range, Range Hood, Refrigerator, Washer, Wine Refrigerator
Flooring: Carpet, Ceramic Tile, Marble, Tile, Wood
Master Bath Features: Dual Sinks, Tub with Separate Shower Stall
Fireplace: Gas, Living Room
Air Conditioning: Central Air, Zoned
Exterior: Irrigation System, Lighting, Rain Gutters, Sliding Doors
Garage Features: Circular Driveway, Covered, Driveway, Garage Door Opener, Garage Faces Rear, Garage Faces Side, Guest, Portico
Pool Type: Gunite/Concrete, Heated Pool, Heated Spa, In Ground, Screen Enclosure, Spa, Tile
Room Dimensions
- Living Room: 25x18
- Dining: 16x17
- Kitchen: 17x13
- Family: 24x23
- Master: 21x31
- Room 2: 13x16
- Room 3: 13x17
- Room 4: 14x14
- Room 5: 14x13
- Bonus Room: 17x12
Schools
- Elementary: Gulf Gate Elementary
- Middle: Sarasota Middle
- High: Riverview High
- Map
- Walk Score
- Street View




























