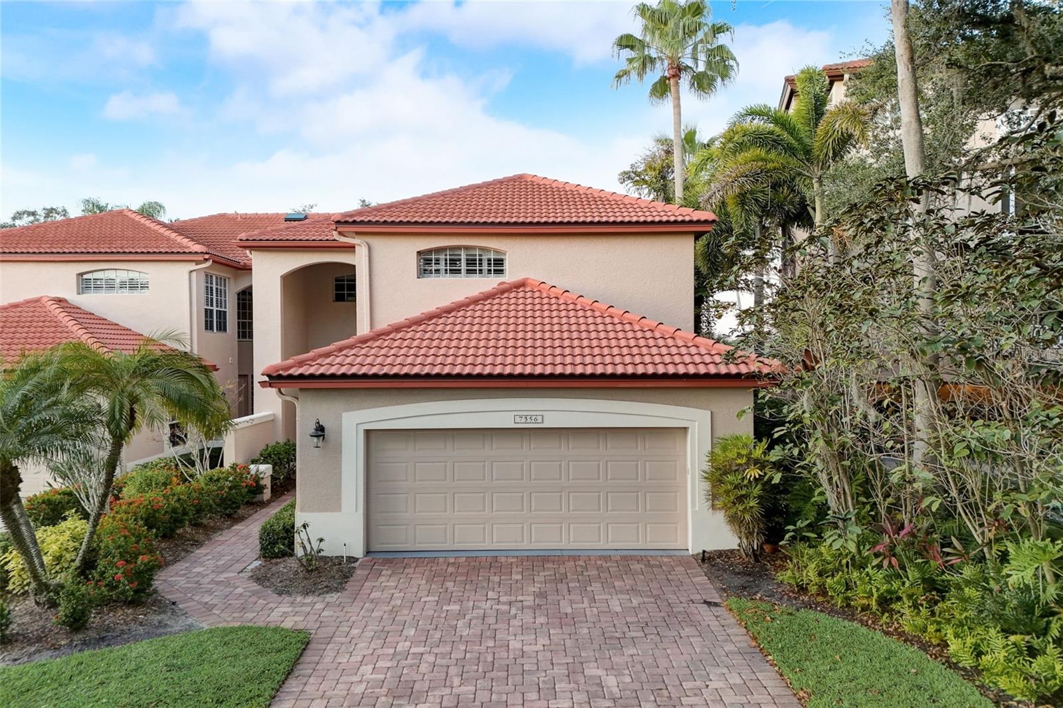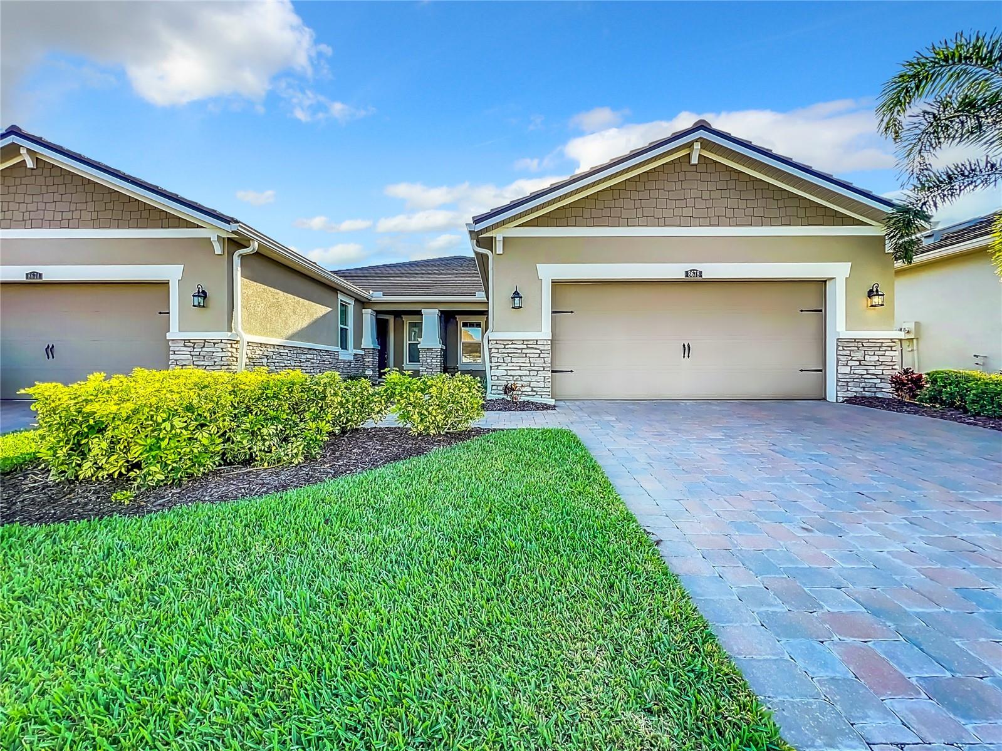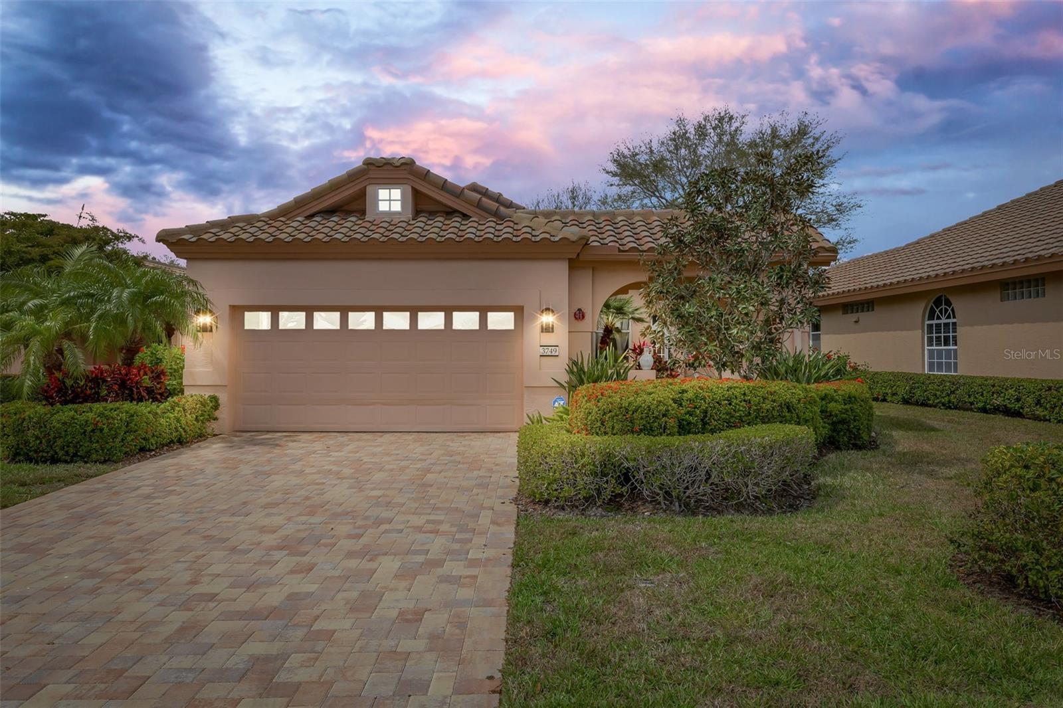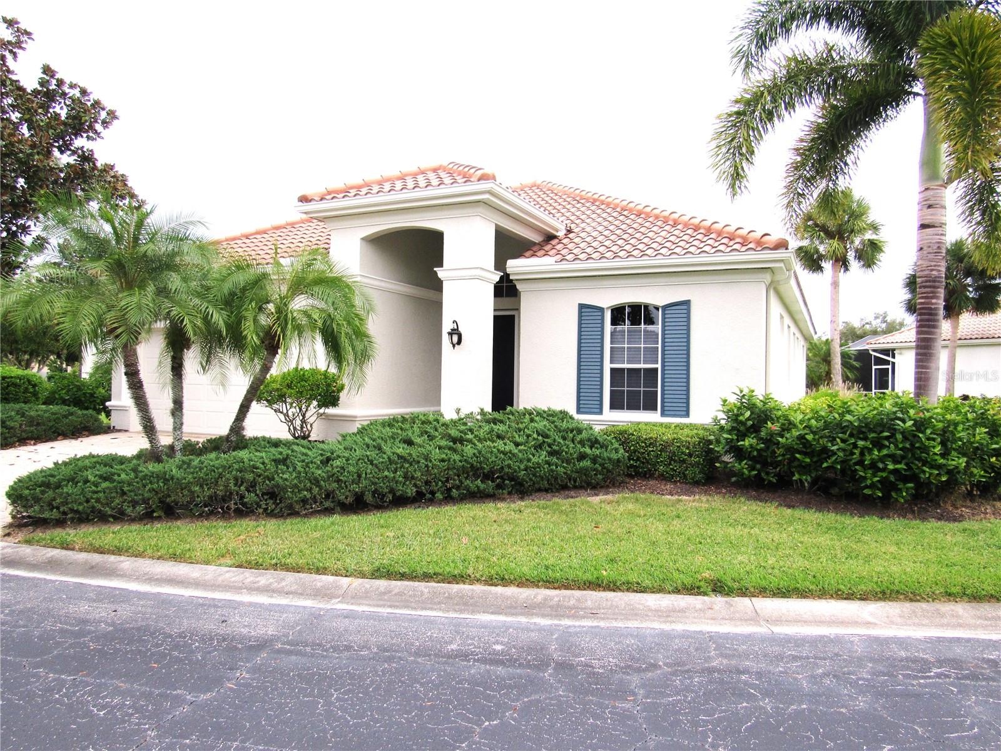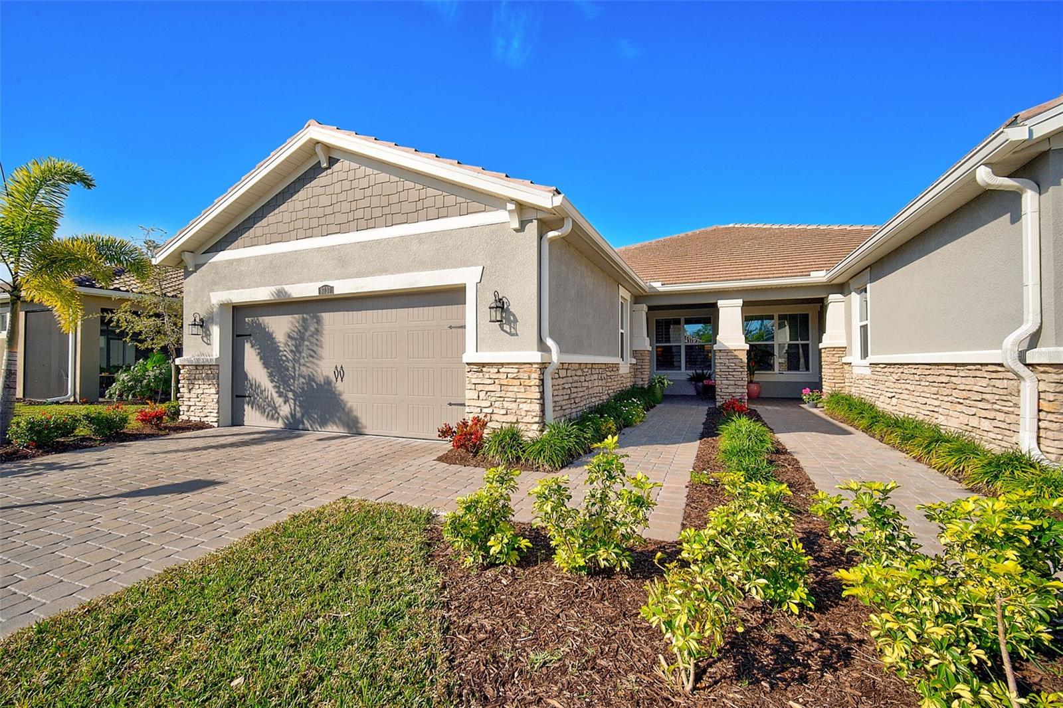- Home
- News
- Popular Property Categories
- Anna Maria Island Real Estate
- Bedroom Communities
- Bradenton Real Estate
- Charlotte Harbor Real Estate
- Downtown Sarasota Condos
- Ellenton Real Estate
- Englewood Real Estate
- Golf Community Real Estate
- Lakewood Ranch Real Estate
- Lido Key Condos
- Longboat Key Real Estate
- Luxury Real Estate
- New Homes for Sale
- Palmer Ranch Real Estate
- Palmetto Real Estate for Sale
- Parrish Real Estate
- Siesta Key Condos
- Siesta Key Homes and Land
- Venice Florida Real Estate
- West of the Trail
- Advanced Search Form
- Featured Listings
- Buyer or Seller?
- Our Company
- Featured Videos
- Login
8830 Bloomfield Blvd , Sarasota, Florida
List Price: $575,000
MLS Number:
A3947968
- Status: Sold
- Sold Date: Jun 22, 2012
- DOM: 264 days
- Square Feet: 2659
- Price / sqft: $216
- Bedrooms: 3
- Baths: 3
- Half Baths: 1
- Pool: Yes
- Garage: 2
- City: SARASOTA
- Zip Code: 34238
- Year Built: 1999
- HOA Fee: $2,100
- Payments Due: Annually
This richly appointed custom residence will be pleasing to even the most discriminating of buyer. Located in Palmer Ranch's most coveted enclave, Silver Oak Estates, this home has all the right spaces. Impeccable features such as wood and natural marble stone flooring, a chef's kitchen constructed to rigorous standards, plantation shutters, and tray ceilings grace this lovely estate home. Palmer Ranch is located in the thick of it all in Sarasota- this home has easy access to the number one rated beach in the country, the legacy cycling trail, Oscar Scherer state park and all the shopping and medical facilities one could possibly wish for. Schedule you private showing today to see this value priced property. decorator window treatments, artistic ceiling fans, plantation shutters, soaring step & tray ceilings with crown moldings. A spectacular, totally renovated gourmet kitchen with granite counters and wood cabinetry offers professional stainless appliances, including a Wolf 6-burner gas range with double ovens, pot filler & draw fan, to accommodate the most demanding chef. Entering the formal arched foyer is the great room with wood flooring, fireplace, vaulted ceilings and French doors to the caged lanai with heated pool and outdoor summer kitchen; formal dining room, guest wing with 2 bedrooms with wood flooring sharing a large full bath with double sinks and walk-in closets; lovely office with French doors, crown molding, built-in cabinetry; luxurious master suite with tray ceiling, crown molding, sitting alcove, wood flooring, plantation shutters, bay window, double French doors and adjoining bath with soaking tub, walk-in shower, dual sinks & 2 walk-in custom closets. Lushly landscaped with 2 car side entry garage, this home is set in the most sought-after community of newer estate-sized homes, Silver Oak Estates, with 24 hr. guard, gate, private roads & low HOA fee, near Siesta Key beach, biking trails, excellent shopping & schools.
Misc Info
Subdivision: Silver Oak
Annual Taxes: $5,024
HOA Fee: $2,100
HOA Payments Due: Annually
Lot Size: 1/4 Acre to 21779 Sq. Ft.
Request the MLS data sheet for this property
Sold Information
CDD: $550,000
Sold Price per Sqft: $ 206.84 / sqft
Home Features
Interior: Breakfast Room Separate, Formal Dining Room Separate, Great Room, Open Plan, Split Bedroom, Volume Ceilings
Appliances: Dishwasher, Disposal, Dryer, Electric Water Heater, Microwave, Range, Range Hood, Refrigerator, Washer
Flooring: Marble, Wood
Master Bath Features: Dual Sinks, Tub with Separate Shower Stall
Fireplace: Gas
Air Conditioning: Central Air, Zoned
Garage Features: Garage Door Opener, Garage Faces Rear, Garage Faces Side
Pool Type: Heated Pool
Room Dimensions
- Dining: 15x13
- Kitchen: 16x12
- Dinette: 08x08
- Great Room: 15x16
- Master: 13x18
- Room 2: 12x13
- Room 3: 11x10
Schools
- Elementary: Laurel Nokomis Elementary
- Middle: Laurel Nokomis Middle
- High: Venice Senior High
- Map
- Walk Score
- Street View













